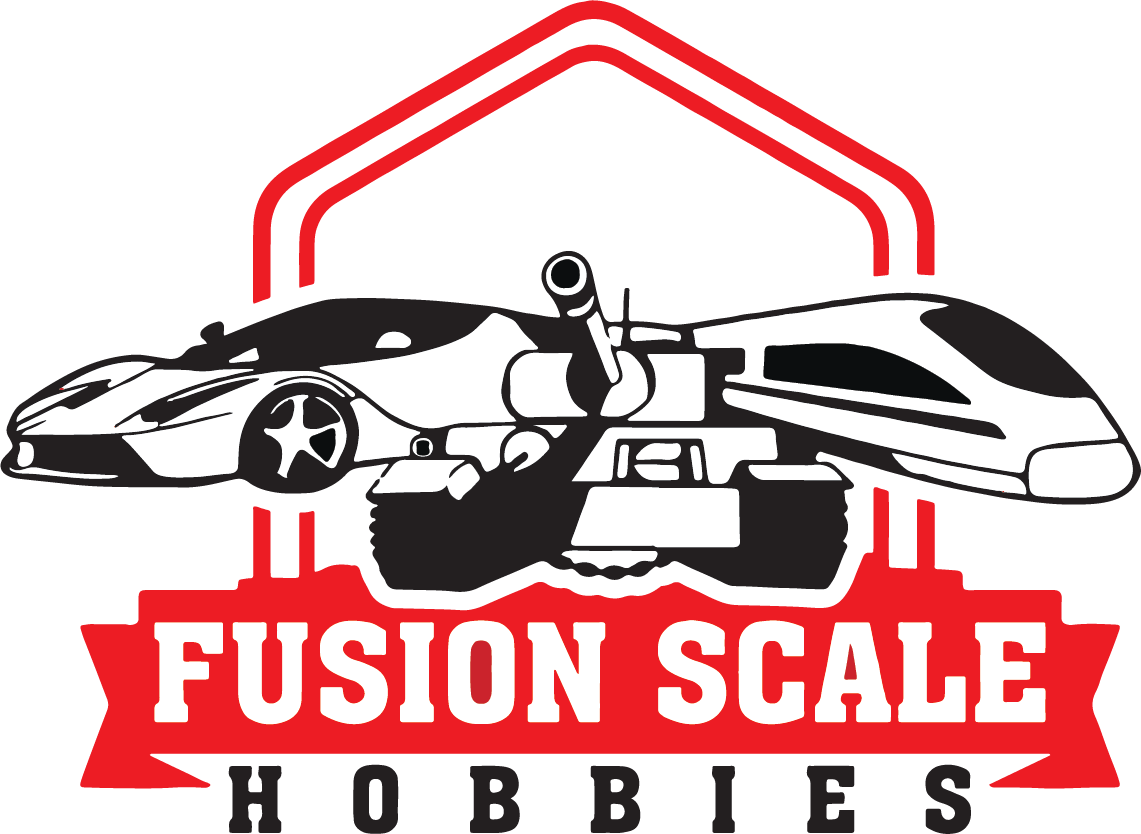






Woodland Scenics N Scale Town & Factory Building Set DPM Kit
 Woodland Scenics N Scale Town & Factory Building Set DPM Kit
$137.95
/
Woodland Scenics N Scale Town & Factory Building Set DPM Kit
$137.95
/

Your payment information is processed securely. We do not store credit card details nor have access to your credit card information.
Town and Factory Building Set™ - N Scale Kits; - A collection of 13 individual, architecturally detailed N scale building kits. The kit includes more than 99 detailed accessories and 60 Dry Transfer Decals. Though created to complement Scenic Ridge® Layout Kit, these buildings will create an authentic city environment on any layout.
Save over purchasing items separately.
Click Contents for a list of the buildings and accessories included in the kit.
Colors may vary from actual product.;
Kit includes:
1 5/8 in W x 3 in D x 3 in H (4.12 cm x 7.62 cm x 7.62 cm)
4 Walls
1 Door
1 Side Panel Material
1 Sheet Roof Material
2 Roof Support Materials
4 Chimney Backs
3 sheets Clear Window Material
Instructions
2 7/16 in W x 3 1/4 in D x 2 1/4 in H (6.19 cm x 8.25 cm x 5.71 cm)
4 Walls
1 Door
1 Side Panel Material
1 Sheet Roof Material
2 Roof Support Materials
4 Chimney Backs
3 sheets Clear Window Material
Instructions
2 5/8 in W x 3 in D x 2 1/2 in H (6.66 cm x 7.62 cm x 6.35 cm)
4 Walls
1 Door
1 Side Panel Material
1 Sheet Roof Material
4 Roof Support Materials
2 Chimney Halves
3 sheets Clear Window Material
Instructions
2 9/16 in W x 3 1/8 in D x 2 1/2 in H (6.5 cm x 7.93 cm x 6.35 cm)
4 Walls
1 Door
1 Side Panel Material
1 Sheet Roof Material
2 Roof Support Materials
4 Chimney Backs
3 sheets Clear Window Material
Instructions
7 5/8 in W x 3 3/4 in D x 2 1/2 in H (19.3 cm x 9.52 cm x 6.35 cm)
6 Walls
1 Sheet Roof Material
3 Roof Support Materials
2 Chimney Tubes
1 Dock Platform
2 Dock Walls
2 sheets Clear Window Material
Instructions
3 3/8 in W x 1 3/8 in D x 3 in H (8.57 cm x 3.49 cm x 7.62 cm)
4 Walls
1 Door
2 Chimney Backs
1 Cornice
1 Sheet Roof Material
3 Roof Support Materials
3 sheets Clear Window Material
Instructions
2 13/16 in W x 3 1/4 in D x 2 1/2 in H (7.14 cm x 8.25 cm x 6.35 cm)
4 Walls
1 Door
1 Side Panel Material
1 Sheet Roof Material
2 Roof Support Materials
4 Chimney Backs
3 sheets Clear Window Material
Instructions
1 5/16 in W x 2 3/4 in D x 2 1/4 in H (3.33 cm x 6.98 cm x 5.71 cm)
4 Walls
1 Door
1 Side Panel Material
1 Sheet Roof Material
1 Roof Support Material
4 Chimney Backs
2 sheets Clear Window Material
Instructions
2 1/8 in W x 2 3/4 in D x 2 5/8 in H (5.39 cm x 6.98 cm x 6.66 cm)
4 Walls
1 Door
1 Side Panel Material
1 Sheet Roof Material
2 Roof Support Materials
2 Chimney Backs
2 Sheets Clear Window Material
Instructions
2 7/8 in W x 2 in D x 3 in H (7.31 cm x 5.08 cm x 7.62 cm)
4 Walls
1 Door
1 Roof
1 Corner Block
1 Cornice
1 Turret Dome
1 Finial
5 Turret Window Panels
2 Chimney Backs
2 sheets Clear Window Material
Instructions
3 1/4 in W x 2 15/16 in D x 2 5/8 in H (8.25 cm x 7.46 cm x 6.66 cm)
4 Walls
1 Roof
2 Chimney Backs
2 sheets Clear Window Material
Instructions
3 3/16 in W x 2 15/16 in D x 2 3/4 in H (8.09 cm x 7.46 cm x 6.98 cm)
4 Walls
1 Door
6 Window Panels
1 Roof
1 Cornice
4 Chimney Backs
3 sheets Clear Window Material
Instructions
5 1/4 in W x 2 9/16 in D x 3 3/4 in H (13.3 cm x 6.5 cm x 9.52 cm)
4 Walls
1 Roof
2 Chimney Backs
6 sheets Clear Window Material
Instructions















