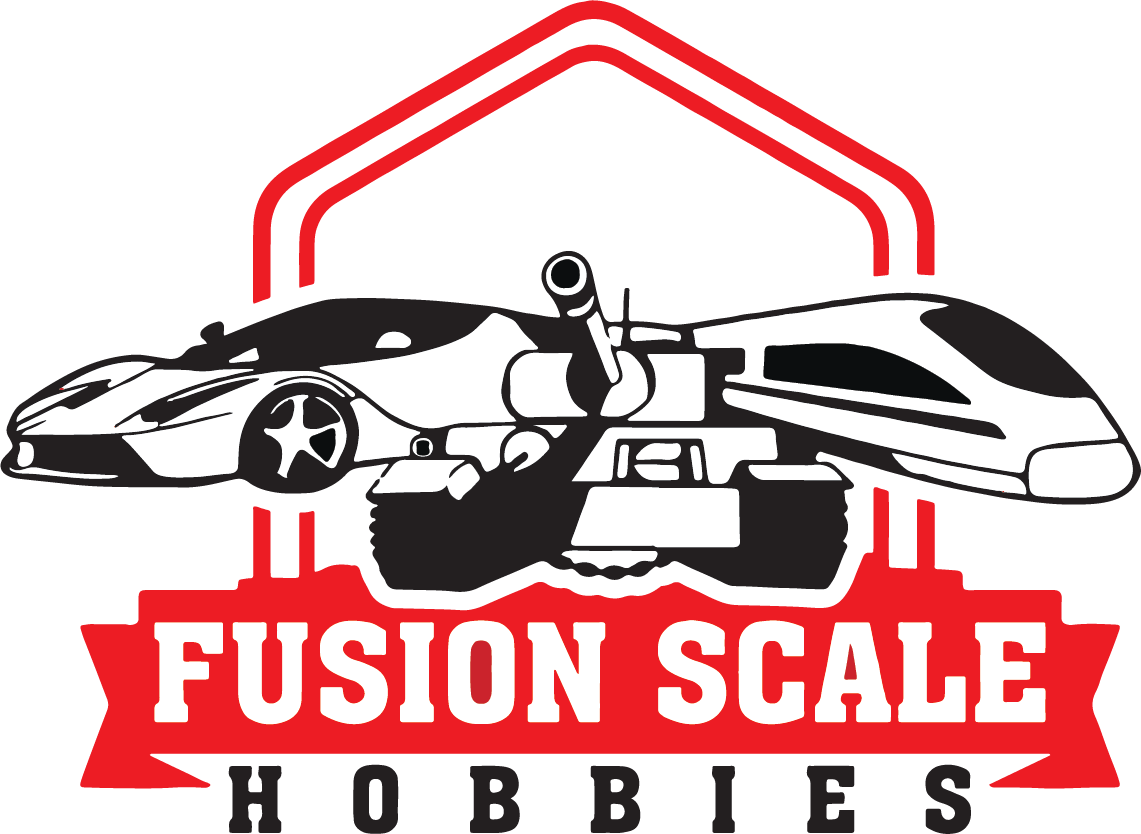








Build a building approximately 7 1/2" w x 8 1/2" d x 7" h (19 cm x 21.5 cm x 17.7 cm). Add detail and realism to your completed building with Dry Transfer Decals and Model Graphics®.
152 pieces per package
Kit includes:
1 Street Level Arched Entry (30101)
1 Street Level Freight Door (30102)
1 Dock Level Arched Window (30103)
1 Street/Dock Level Blank Wall (30104)
1 Dock Level Arched Entry (30105)
3 Dock Level Freight Door (30106)
4 Street Level Open Arch (30107)
2 Two-Story Arched 4-Window (30108)
1 Two-Story Arched 2-Window - High (30109)
1 Two-Story Arched 2-Window - Low (30110)
2 Two-Story Blank Wall (30111)
3 One-Story Arched Window (30112)
3 One-Story Blank Wall (30113)
4 Cornice Fancy - 8 pcs (30114)
1 Dock Riser Wall - 4 pcs (30115)
3 Ground Floor Pilasters - 7 pcs (30121)
2 Two-Story Pilasters - 7 pcs (30122)
2 One-Story Pilaster - 7 pcs (30123)
6 Windows - 4 pcs (30152)
1 Doors - 4 pcs (30153)
1 Loading Door (30154)
3 Loading Dock Doors (30155)
2 sheets Clear Window Material - 5" x 5" (12.7 cm x 12.7 cm)
1 sheet Dock Material - 6" x 1 1/2" x 0.08" (15.2 cm x 3.8 cm x 2.03 mm)
2 sheets Roof Styrene - 6" x 8 21/31" (15.2 cm x 21.9 cm)
1 Corner Filler Stick - 0.08" x 0.08" x 7" (2 mm x 2 mm x 17.7 cm)
5 Corner Support Strips - 0.08" x 1/4" x 7" (2 mm x 6.3 mm x 17.7 cm)
General Instructions
Planning Sheets

















